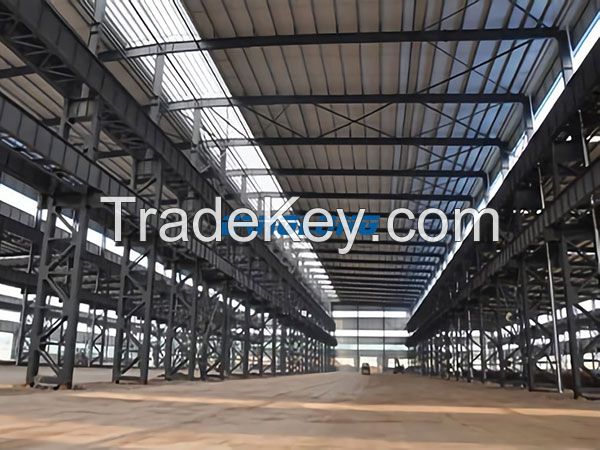

سعر فوب
أحصل على آخر سعر16 ~ 47 USD / Square Meter ( Negotiable )
|80 Square Meter Minimum Order
بلد:
China
نموذج رقم:
cl-333
سعر فوب:
16 ~ 47 USD / Square Meter ( Negotiable ) أحصل على آخر سعر
الموقع:
Henan, China
سعر الحد الأدنى للطلب:
16 per Square Meter
الحد الأدني للطلب:
80 Square Meter
تفاصيل التغليف:
-
موعد التسليم:
31
القدرة على التوريد:
-
نوع الدفع:
T/T, L/C, D/P
مجموعة المنتج :
-
الشخص الذي يمكن الاتصال به canglong
The steel construction workshop has become a structural system with perfect design, manufacturing and construction standards. The single-storey steel structure workshop is generally a space system. It consists of roof structure, steel columns, crane beams, brake beams, bracing and wall beams.
|
ITEM |
MEMBER NAME |
SPECIFICATION |
|
Main Steel Frame |
Column |
Q**5, Q**5 Welded /Hot Rolled H Section Steel |
|
Beam |
Q**5, Q**5 Welded /Hot Rolled H Section Steel |
|
|
Secondary Frame |
Purlin |
Q**5 C or Z Type Purlin |
|
Knee Brace |
Q**5 Angle Steel |
|
|
Tie Bar |
Q**5 Circular Steel Pipe |
|
|
Strutting Piece |
Q**5 Round Bar |
|
|
Vertical & Horizontal Bracing |
Q**5 Angle Steel or Round Bar |
|
|
Cladding System |
Roof Panel |
EPS / Rock Wool / Fiber Glass/PU Sandwich Panel or Corrugated Steel Sheet Panel |
|
Wall Panel |
Sandwich Panel or Corrugated Steel Sheet Panel |
|
|
Window |
Aluminiumn Alloy Window |
|
|
Door |
Sliding Sandwich Panel Door / Rolling Shutter Door |
|
|
Skylight |
FRP |
|
|
Accessories |
Rainspout |
PVC |
|
Gutter |
Made Steel Sheet / Stainless Steel |
|
|
Connection |
Anchor Bolt |
Q**5,M*4/M*5 etc |
|
High Strength Bolt |
M*2/*6/*0,*0.9S |
|
|
Normal Bolt |
M*2/*6/*0,4.8S |
|
|
Wind Resistance |
*2 Grades |
|
|
Earthquake-Resistance |
9 Grades |
|
|
Surface Treatment |
Alkyd Paint.EpoxyZinc Rich Paint or Galvanized |
|
| بلد: | China |
| نموذج رقم: | cl-333 |
| سعر فوب: | 16 ~ 47 / Square Meter ( Negotiable ) أحصل على آخر سعر |
| الموقع: | Henan, China |
| سعر الحد الأدنى للطلب: | 16 per Square Meter |
| الحد الأدني للطلب: | 80 Square Meter |
| تفاصيل التغليف: | - |
| موعد التسليم: | 31 |
| القدرة على التوريد: | - |
| نوع الدفع: | T/T, L/C, D/P |
| مجموعة المنتج : | - |